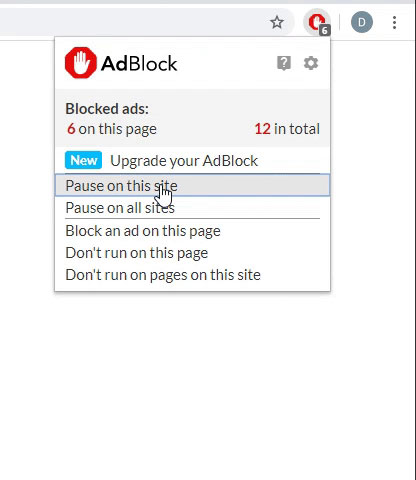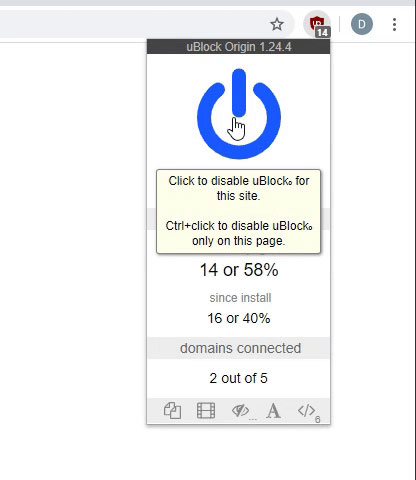Utradeshow
Well-known Member
- Joined
- Apr 26, 2004
- Messages
- 811
- Office Version
- 365
Hi Guy's,
I have this formula that I am trying to come up with. I will try to explain it
We base cost on Pallet space.
Here is the explanation of how the formula should work.
I have this formula that I am trying to come up with. I will try to explain it
We base cost on Pallet space.
| SEA - ARTICLE ISSUES.xlsx | ||||||
|---|---|---|---|---|---|---|
| T | U | V | W | |||
| 1 | L | W | H | Sq. | ||
| 2 | 62 | 24 | 36 | 30 | ||
| 3 | 48 | 24 | 36 | 15 | ||
| 4 | 107 | 24 | 36 | 45 | ||
| 5 | 80 | 12 | 36 | 16 | ||
| 6 | 48 | 24 | 48 | 15 | ||
Sheet1 | ||||||
Here is the explanation of how the formula should work.
| SQ FOOTAGE CALCULATOR.xlsx | |||||||||
|---|---|---|---|---|---|---|---|---|---|
| A | B | C | D | E | F | G | |||
| 2 | Length or Width - How many fit on skid? | ||||||||
| 3 | If Dimensions are 48" or less = 4x4 Skid space with allowance of 6" on each side , 5x5 Space + Aisle , Staging space factor 20% | ||||||||
| 4 | 25x1.20% | 30 sq ft per skid | |||||||
| 5 | |||||||||
| 6 | If Dimensions are 49"-96" = 8x4 skid space with allowance for 12" on side and 6" front and back 10x5 Space + Aisle, Staging space factor 20% | ||||||||
| 7 | 50x1.20% | 60 sq ft per skid | |||||||
| 8 | |||||||||
| 9 | If L and W dimensions are 49"-96"= 8x8 skid space allowance for 12" on each side 10x10 Space + Aisle, Staging space factor 20% | ||||||||
| 10 | 100x1.20% | 120 sq ft per skid | |||||||
| 11 | |||||||||
| 12 | |||||||||
| 13 | |||||||||
| 14 | L/W fit on skid | 48x48 | 96x48 | 120x48 | |||||
| 15 | 1 | 30 | 60 | 90 | |||||
| 16 | 2 | 15 | 30 | 45 | |||||
| 17 | 3 | 10 | 20 | 30 | |||||
| 18 | 4 | 8 | 16 | 24 | |||||
| 19 | 5 | 6 | 12 | 18 | |||||
| 20 | 6 | 5 | 10 | 15 | |||||
| 21 | 8 | 4 | 8 | 12 | |||||
| 22 | 10 | 3 | 6 | 9 | |||||
| 23 | 12 | 2 | 4 | 6 | |||||
| 24 | 13-24 | 1 | 2 | 3 | |||||
| 25 | |||||||||
Square Footage Alloc Calculator | |||||||||





