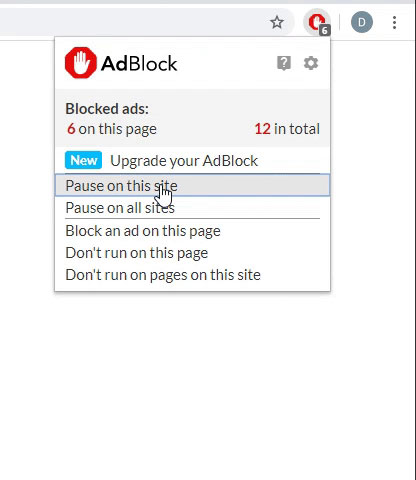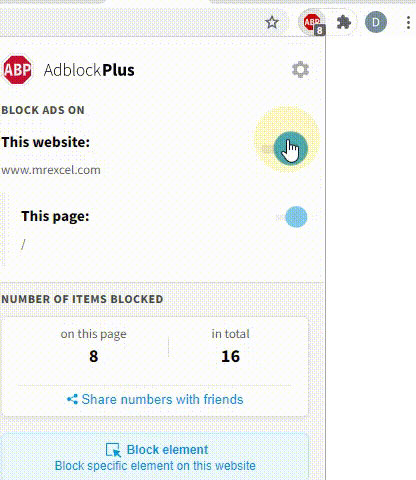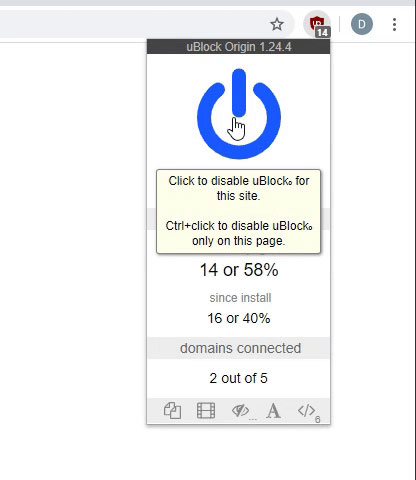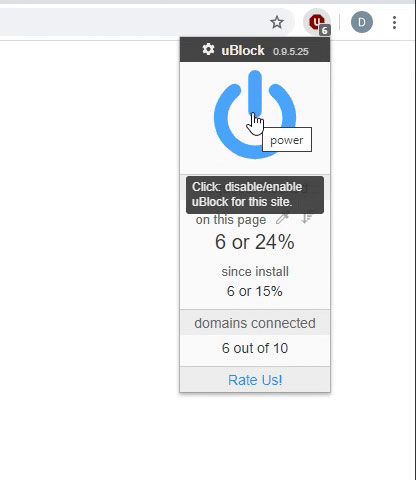Hello,
I am still fairly new to VBA and I'm trying to write a code that will auto adjust row height based on the contents in column D. Many cells in column D contain multiple lines of text with 'alt+enter' used to separate them. I would like to set the minimum row height to 24 (and I would like to default to 24 if the cell in column D is empty). I have been trying to use Chat gpt to help me, but I can't quite seem to get there - I think it's struggling to figure out the best way to calculate height based on what's happening in column D. Any help would be greatly appreciated!!
I am still fairly new to VBA and I'm trying to write a code that will auto adjust row height based on the contents in column D. Many cells in column D contain multiple lines of text with 'alt+enter' used to separate them. I would like to set the minimum row height to 24 (and I would like to default to 24 if the cell in column D is empty). I have been trying to use Chat gpt to help me, but I can't quite seem to get there - I think it's struggling to figure out the best way to calculate height based on what's happening in column D. Any help would be greatly appreciated!!
| 4140 Univeristy Estimate.xlsm | ||||||||||||||||||||
|---|---|---|---|---|---|---|---|---|---|---|---|---|---|---|---|---|---|---|---|---|
| A | B | C | D | E | F | G | H | I | J | K | L | M | N | O | P | Q | R | |||
| 1 | HIDE COLUMNS TO PRINT | |||||||||||||||||||
| 2 | ||||||||||||||||||||
| 3 | ||||||||||||||||||||
| 4 | ||||||||||||||||||||
| 5 | ||||||||||||||||||||
| 6 | ||||||||||||||||||||
| 7 | ||||||||||||||||||||
| 8 | ||||||||||||||||||||
| 9 | 4140/4142 University Addition Remodel | |||||||||||||||||||
| 10 | ||||||||||||||||||||
| 11 | Print Date: | |||||||||||||||||||
| 12 | Internal Notes | Material Cost | Quantity | Carpenter DAYS | Carpenter HOURS | Painter DAYS | Painter HOURS | Mgmt HOURS | Labor Cost | |||||||||||
| 13 | Pre-Construction and Site Management | |||||||||||||||||||
| 14 | Architectural Plans | N/A; all architectural planning and renderings will be completed by homeowner/other. | ***We're estimating around 0 hours of time, split between Travis on the structural/technical side and Liz on the layout and finishes. Any hours beyond 0 will be billed in addition, but we will notify the clients once we are approaching the number. This assumes cooperation from the architect so that we aren't starting from scratch on building the CAD files and dimensioning all plans. | - | 1.00 | - | - | - | - | - | - | |||||||||
| 15 | Structural Engineering | N/A; all structural engineering planning is being completed by homeowner/other. | N/A - engineering already performed and provided by others | - | 1.00 | - | - | - | - | - | - | |||||||||
| 16 | Energy Review | Third-party energy audit, required by the City of Dallas for any remodels or additions with new fixtures and/or roof square footage. | Actual cost spent via Expense Spreadsheet = $885 ($150 labor, $550 subs) | 550.00 | 1.00 | - | - | - | - | 3.75 | 150.00 | |||||||||
| 17 | Permitting - Building | Estimated total cost of city fees to process the permit and perform inspections, using their online estimator. Actual cost will vary slightly. Includes approximately X hours of management time to prepare and process the permit. | Present Knowledge: According to expense spreadsheet, current expense from beginning of project = $12,692.29 mats, $966.20 labor verified cost/pricing 2.14.24 | 12,692.29 | 1.00 | - | - | - | - | 24.25 | 970.00 | |||||||||
| 18 | Permitting - Zoning | Apply for a Certificate of Appropriateness (required by the City of Dallas for historic districts). | Cost of ROW permitting sheet received by UP on 1.19.24 = $5500 Including the current expense labeled "permitting - city fees (subs) due to being a part of ROW and zoning. = $1,892.08 subs Total = $7,392.08 verified cost/pricing 2.14.24 | 7,392.08 | 1.00 | - | - | - | - | 8.00 | 320.00 | |||||||||
| 19 | Form Board Survey | Additional site survey to include locations of forms for poured footings; required by the City before calling for the foundation inspection for pour authorization. | Cost for form board survey (required to verify placement of concrete forms during inspection), with ~$200 allowance for higher cost if a perimeter survey is required as well. Price entered is the price paid from Form Board Survey performed on 2/6/24 | 435.00 | 1.00 | - | - | - | - | 1.00 | 40.00 | |||||||||
| 20 | Inspection Management | Project management hours to manage inspections throughout the process. We will require the following inspections: - Rough electrical - Rough plumbing - Insulation/rough energy - Rough zoning - Rough framing - Final electrical - Final plumbing - Final energy - Final zoning/building | Project management hours to obtain the permit and manage inspections. Could plan for a min of 2 hrs per inspection = 18 hrs of MGMT | - | 1.00 | - | - | - | - | 18.00 | 720.00 | |||||||||
| 21 | Design Phase - Additional Layout and Finish Selection | If design and/or planning is needed for “x and y scope”, we will quote a preliminary design phase. An allotment of 30 design hours will be set aside for any delegated design or finish selections during construction. | - | 1.00 | - | - | - | - | - | - | ||||||||||
| 22 | Port-A-Potty Rental | Price estimated based on a monthly rental of a portable toilet for the duration of this project. We will remove the unit towards the end of the project when we are waiting on finishes and/or performing punch list tasks sporadically. | Monthly rental of portable toilet, estimating up to 12 months for the duration of the primary structure remodel. | 150.00 | 12.00 | - | - | - | - | - | - | |||||||||
| 23 | Temporary Fence | Price estimated based on monthly rental of fence and rough linear footage of space needing to be closed off. We may remove the fence towards the end of the project once the property has been properly secured or when a new fence is to be installed. | Allowance for setting up a temporary security and privacy fence during construction; we will discuss this with the owners and assess feasibility given the limited site space. | 225.00 | 12.00 | - | - | - | - | - | - | |||||||||
| 24 | T-Pole Setup | Cost of temporary power set up is include in the Electrical - Labor and Materials. | Allowance for setting up and later breaking down a temporary electric pole for uninterrupted service during construction. This will allow us to get the existing lines out of the way of the new construction. | - | 1.00 | - | - | - | - | - | - | |||||||||
| 25 | Site Preparation and Clearing | Cost to remove all existing concrete and non-utility site obstructions that would interfere with new foundation and concrete work as specified on the plans. | Concrete Demo (from Palemon) = $14,008 | 14,008.00 | 1.00 | - | - | - | - | - | - | |||||||||
| 26 | Construction Area | All rough grading will be done in conjunction with the pier and beam construction. | N/A - pricing is included in concrete foundation costs. | - | 1.00 | - | - | - | - | - | - | |||||||||
| 27 | Concrete Slabs | Process to include: - Pouring new foundation to be a 4" thick slab with 12" x 24" interior and perimeter beams - Perimeter beam final elevations to be determined once elevations are set and will be a minimum of 12" x 24" - Additionally 12" x 6" void boxes between the drilled piers ***All foundation components to follow specifications laid out in the engineering plans | Foundation Price (from Palemon): $30,380 | 30,380.00 | 1.00 | - | - | - | - | - | - | |||||||||
| 28 | Perimeter Beam and Piers | Process to include: - Drill out 18 piers with a 12" diameter approx. 12' in depth or to be drilled 1' - 3' into grey limestone - Piers will be reinforced with 1 - 7" rebar and will not extend into the foundation beams ***All foundation components to follow specifications laid out in the engineering plans | Piers Price and Concrete Pump (from Palemon) = $16,550 | 16,550.00 | 1.00 | - | - | - | - | - | - | |||||||||
| 29 | Site and Surface Drainage | Price includes the trenching and installation of all roof drain and rain run off plumbing throughout the job site. 14 downspouts to be connected and discharged to the front of the residence. 2 - 4" pop-up emitters on rear of the residence. | Pedro Quote: $25478 Incl. downspouts, catch basin's, pop up emitters, and things with the driveway. | 25,478.00 | 1.00 | - | - | - | - | - | - | |||||||||
| 30 | - | 1.00 | - | - | - | - | - | - | ||||||||||||
| 31 | ||||||||||||||||||||
| 32 | Pre-Construction and Site Management Total | |||||||||||||||||||
| 33 | ||||||||||||||||||||
Worksheet | ||||||||||||||||||||
| Cell Formulas | ||
|---|---|---|
| Range | Formula | |
| Q14:Q30 | Q14 | =(K14*'https://ripleyrenovations.sharepoint.com/sites/HomeBase/Shared Documents/Templates and Forms/Estimate Templates/[Estimate.xlsx]Data'!$C$10)+(L14*'https://ripleyrenovations.sharepoint.com/sites/HomeBase/Shared Documents/Templates and Forms/Estimate Templates/[Estimate.xlsx]Data'!$D$10)+(M14*'https://ripleyrenovations.sharepoint.com/sites/HomeBase/Shared Documents/Templates and Forms/Estimate Templates/[Estimate.xlsx]Data'!$C$11)+(N14*'https://ripleyrenovations.sharepoint.com/sites/HomeBase/Shared Documents/Templates and Forms/Estimate Templates/[Estimate.xlsx]Data'!$D$11)+(O14*'https://ripleyrenovations.sharepoint.com/sites/HomeBase/Shared Documents/Templates and Forms/Estimate Templates/[Estimate.xlsx]Data'!$D$12) |





